ABOUT
|
The hybrid project. The charge was to design a building that incorporated residential, office, and commercial spaces seemlessly and harmoniously together. The end design consists of three semi-intersecting loops, one for each space. The tall, thin loop creates a moderately dense residential tower that gives views to the Bridgers and privacy from the college campus. The middle loop creates office space within three floors, all with open plans. The lowest loop creates a massive atrium with enclosed storefront spaces allowing for the public to inhabit and bring life to the centerpiece of the new development. These loops represent work, play, and rest and the important of balance between the three. Revit, Rhino, Grasshopper, SketchUp, Kerkythea, Photoshop, Lightroom, Laser Cutter |
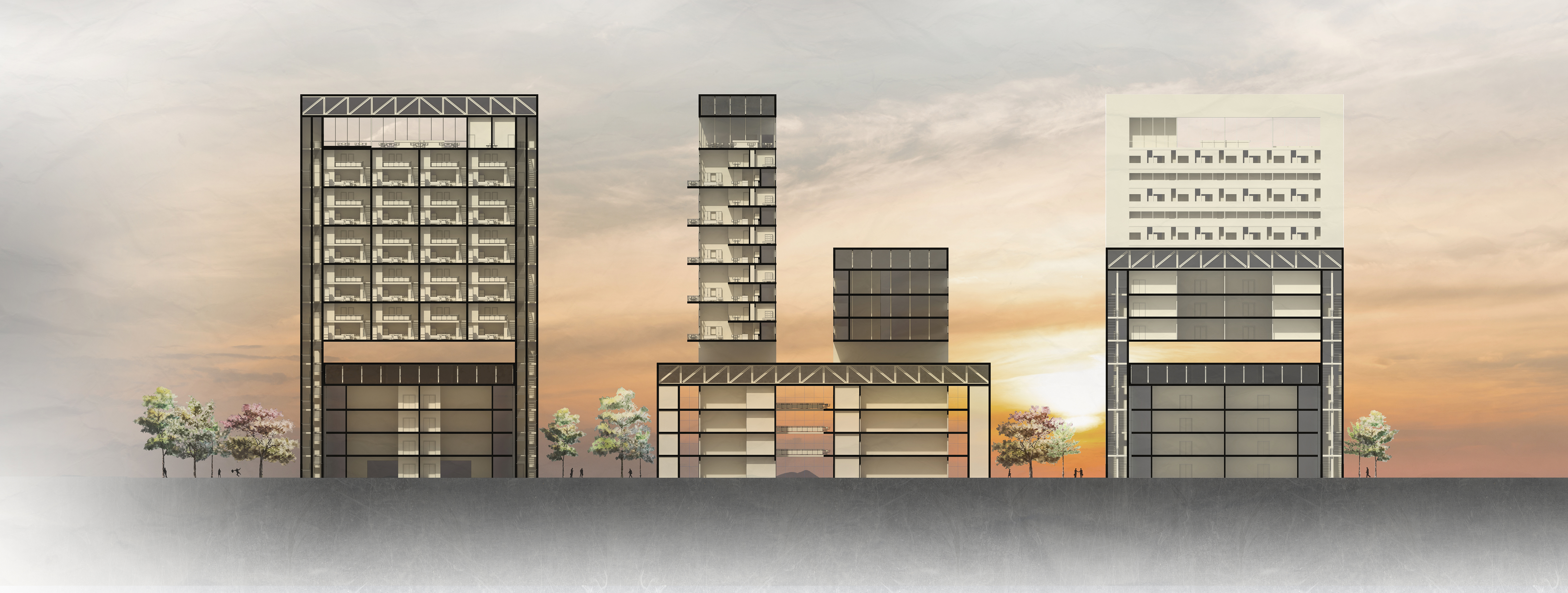 |
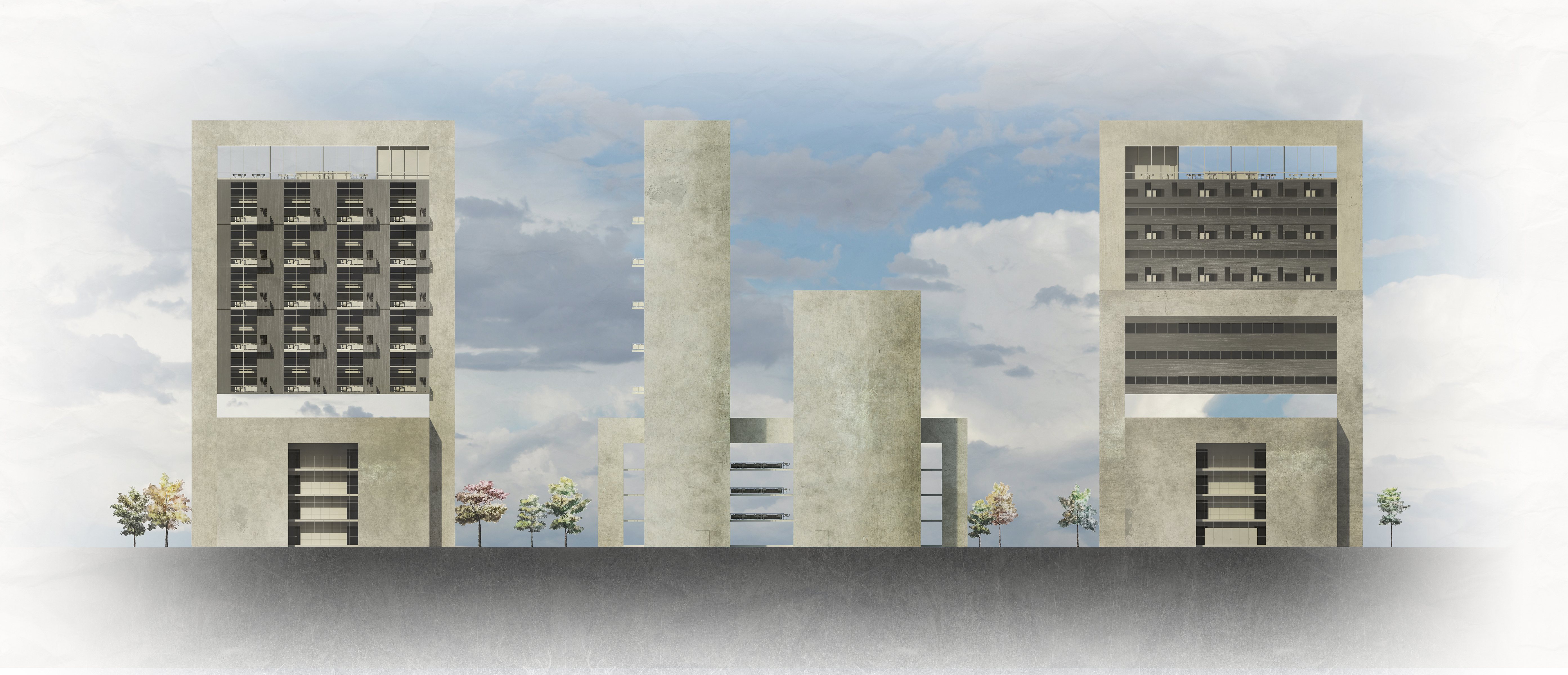 |
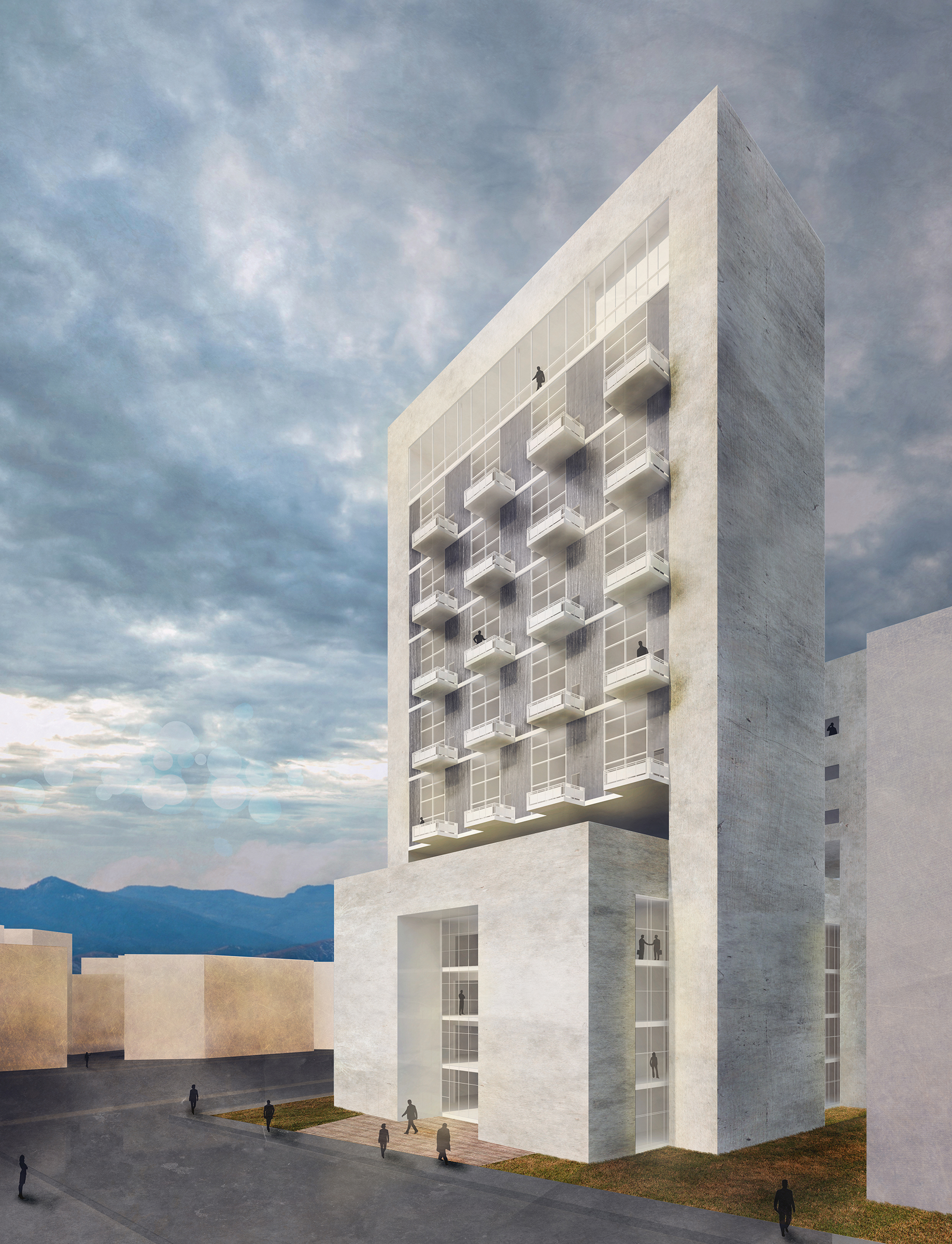 |
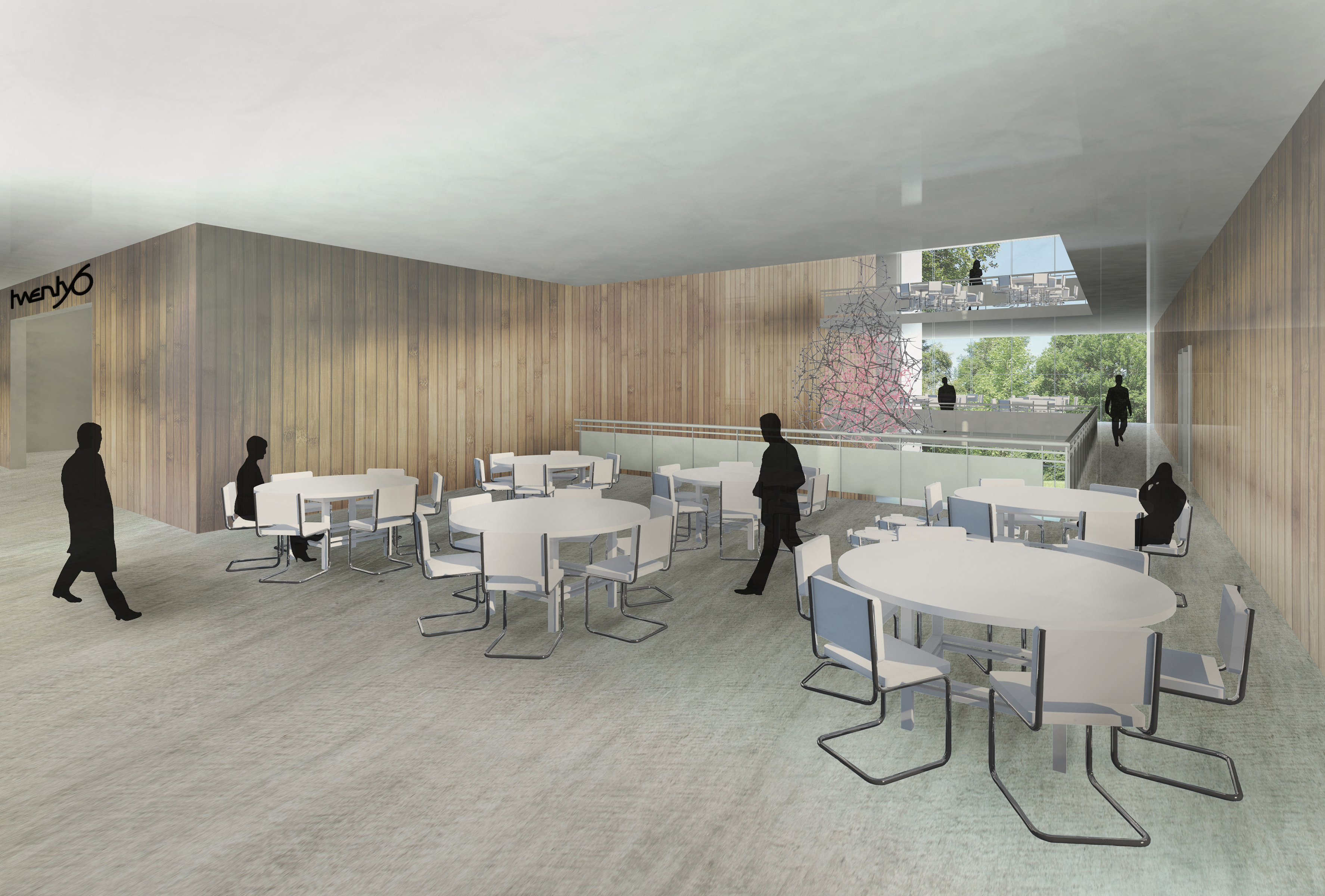 |
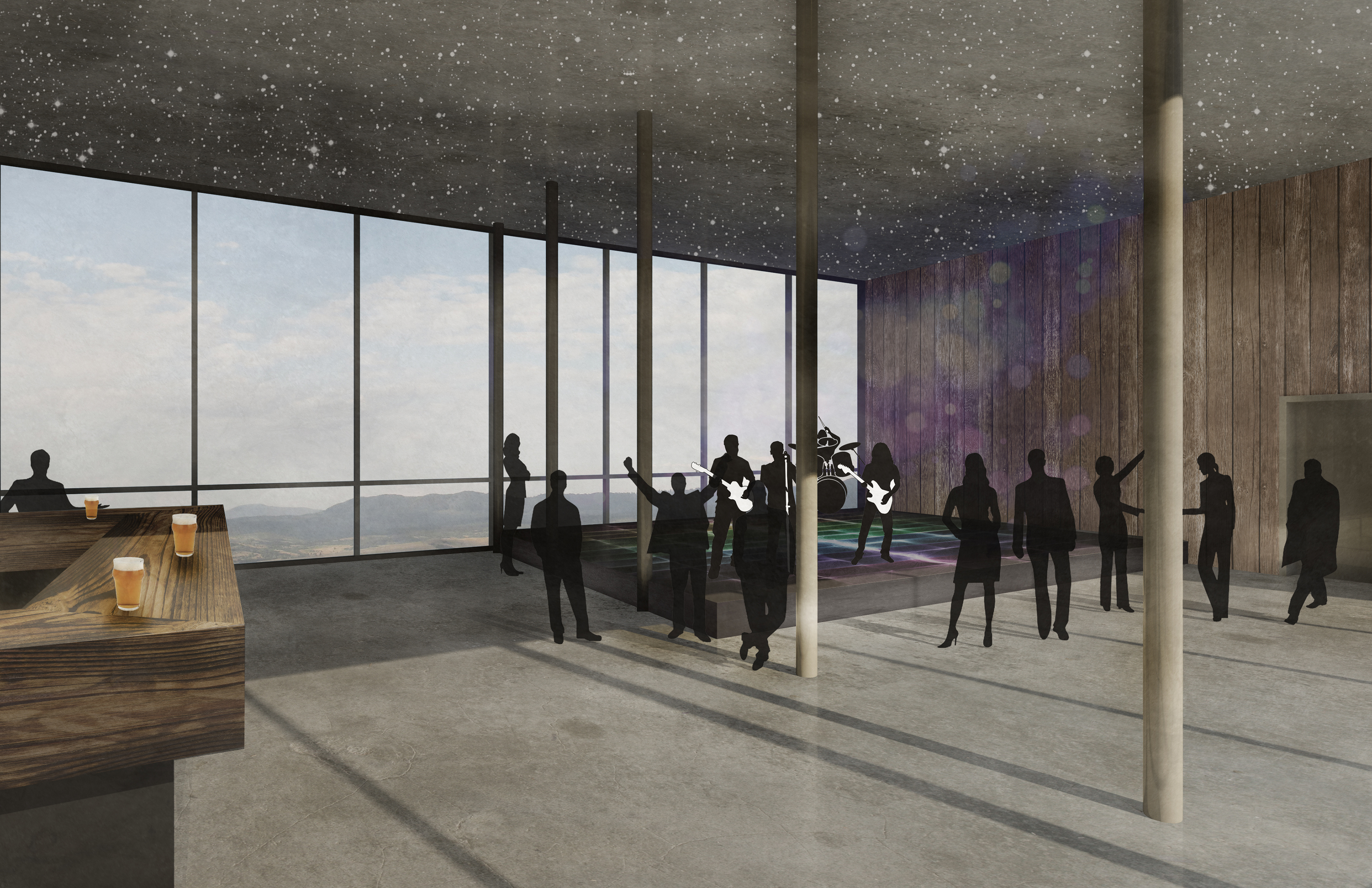 |
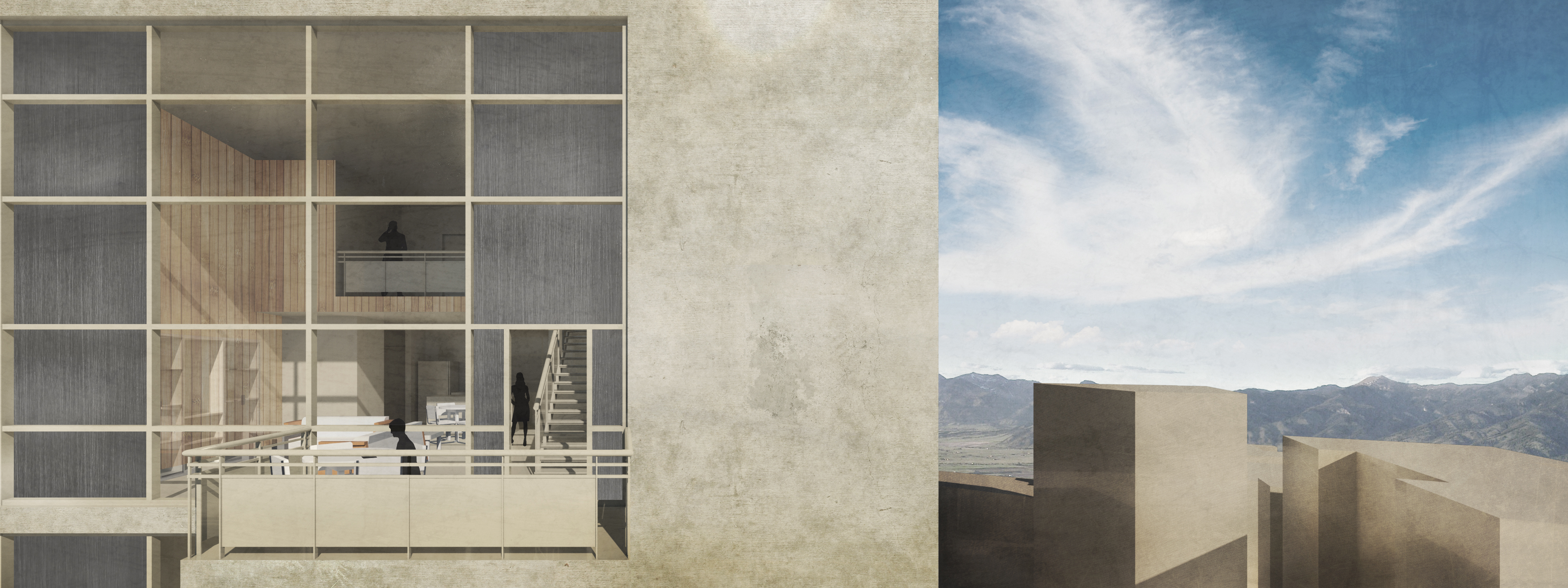 |
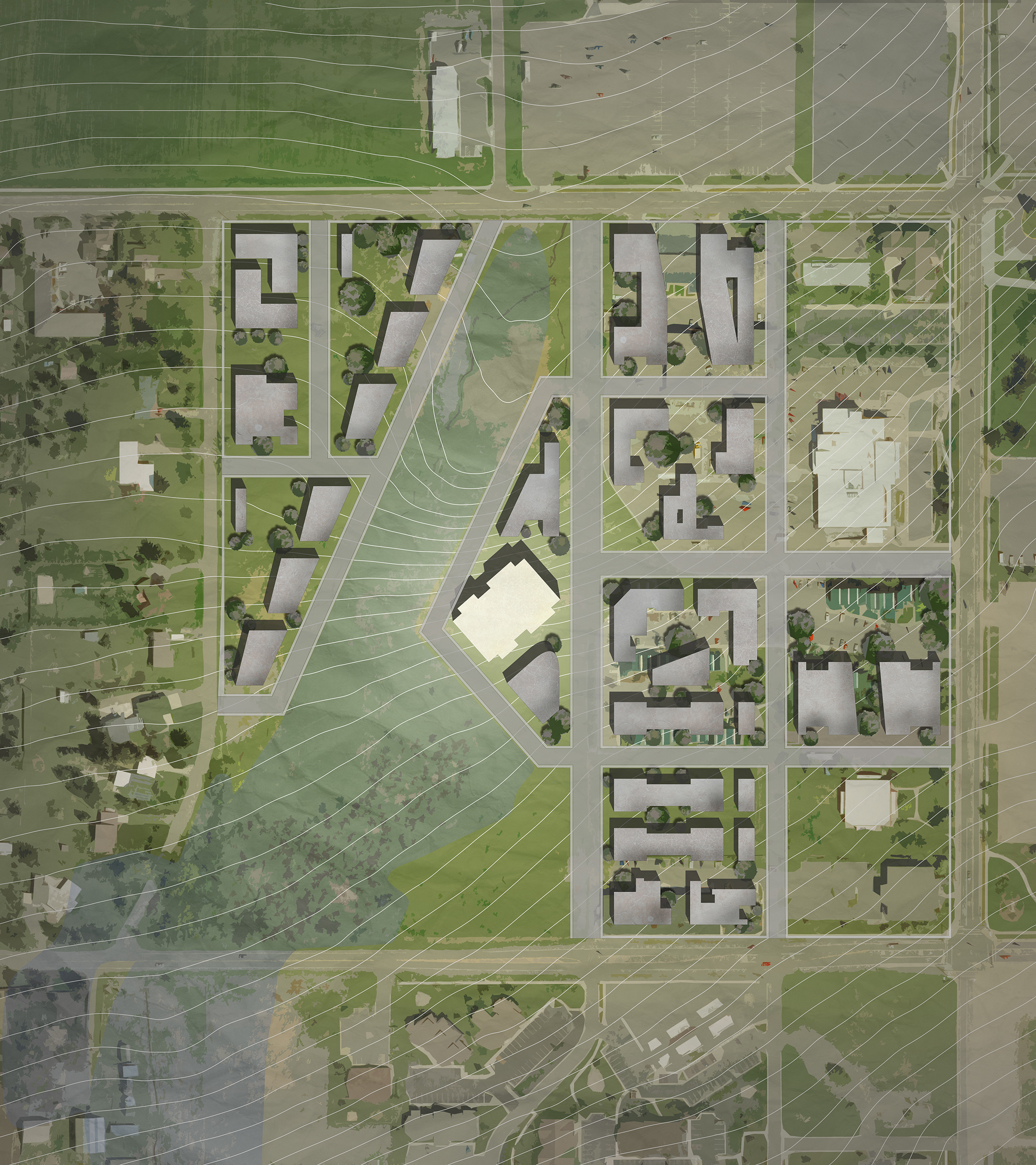 |
 |
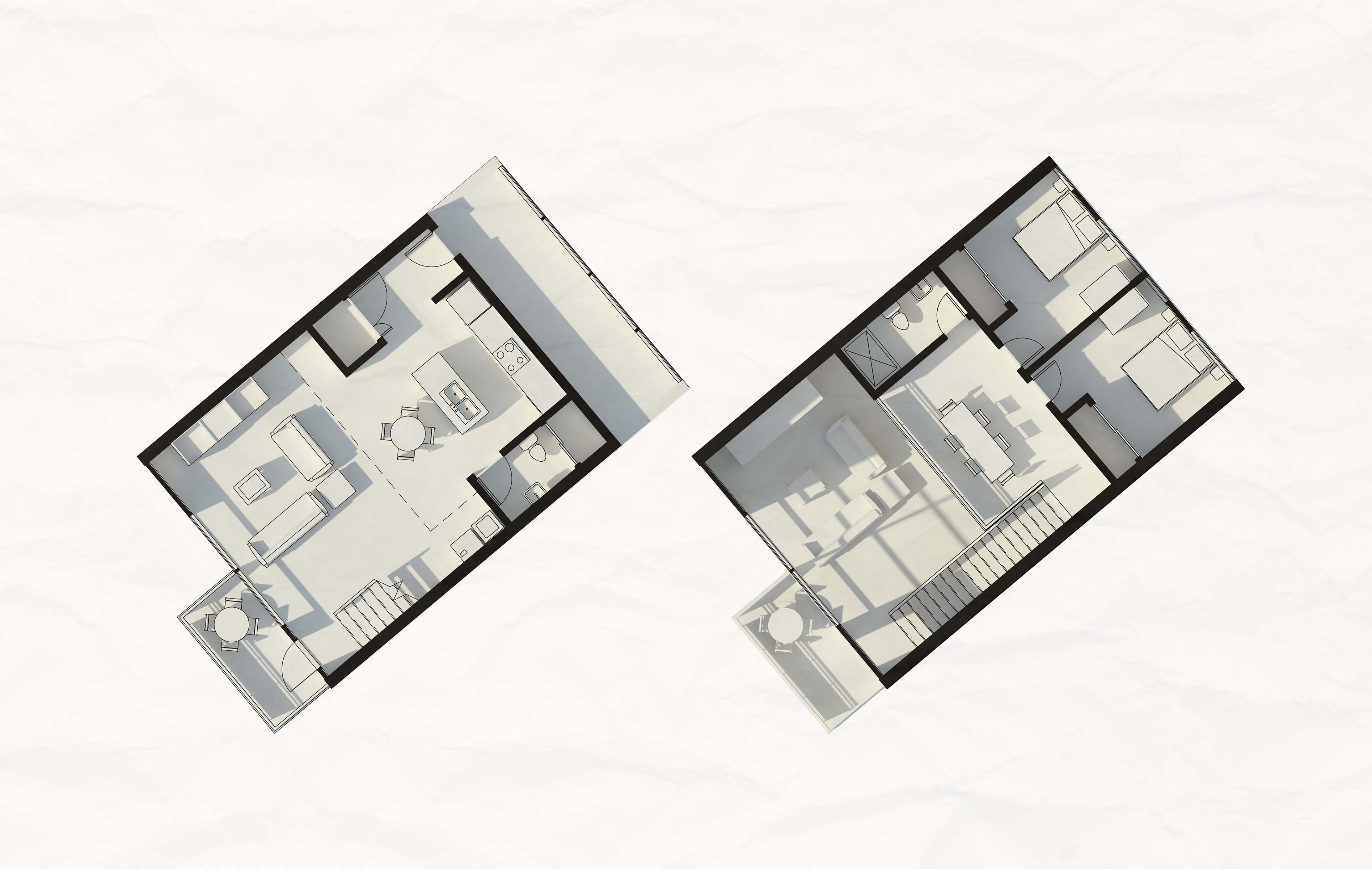 |
 |
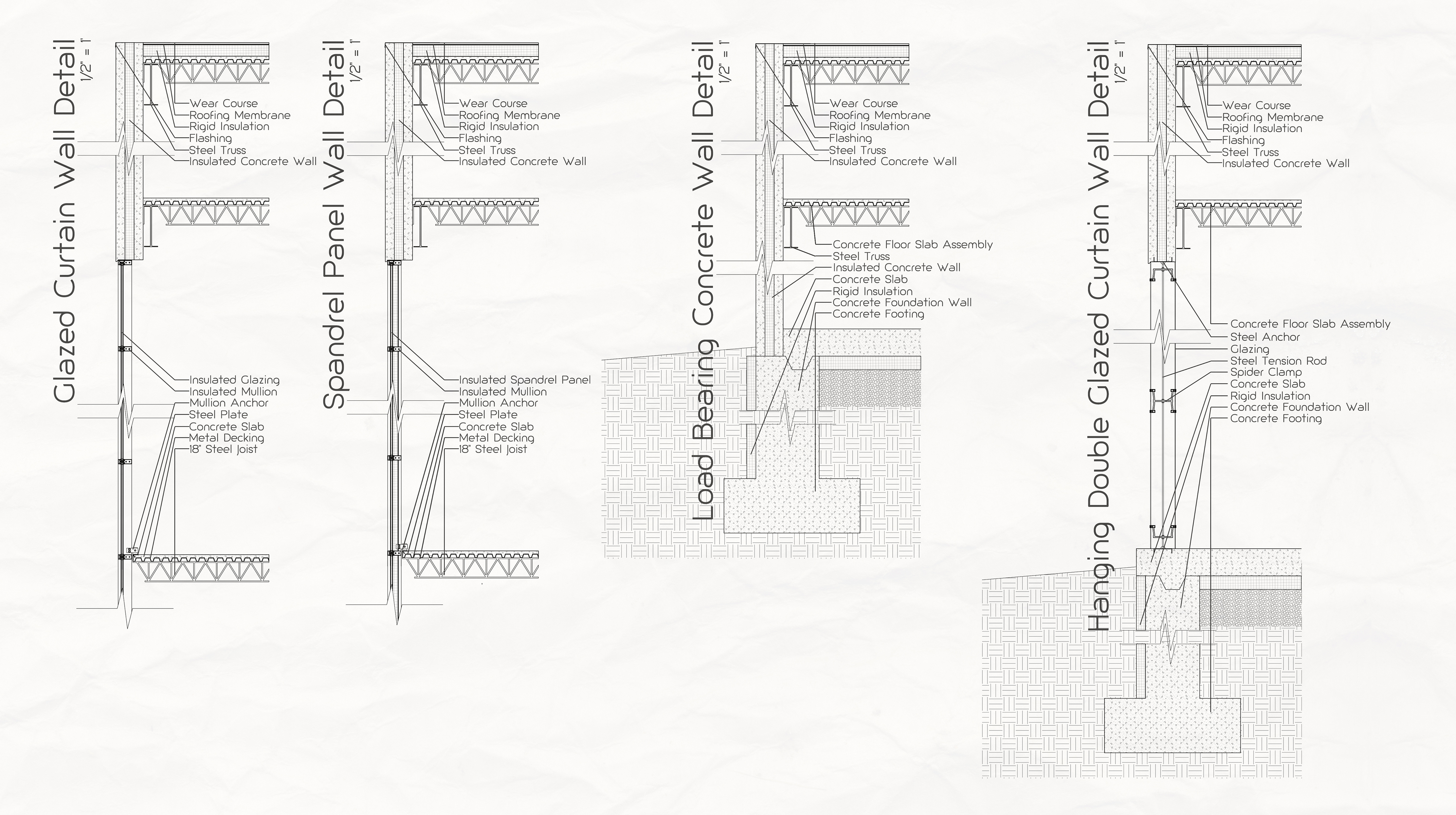 |
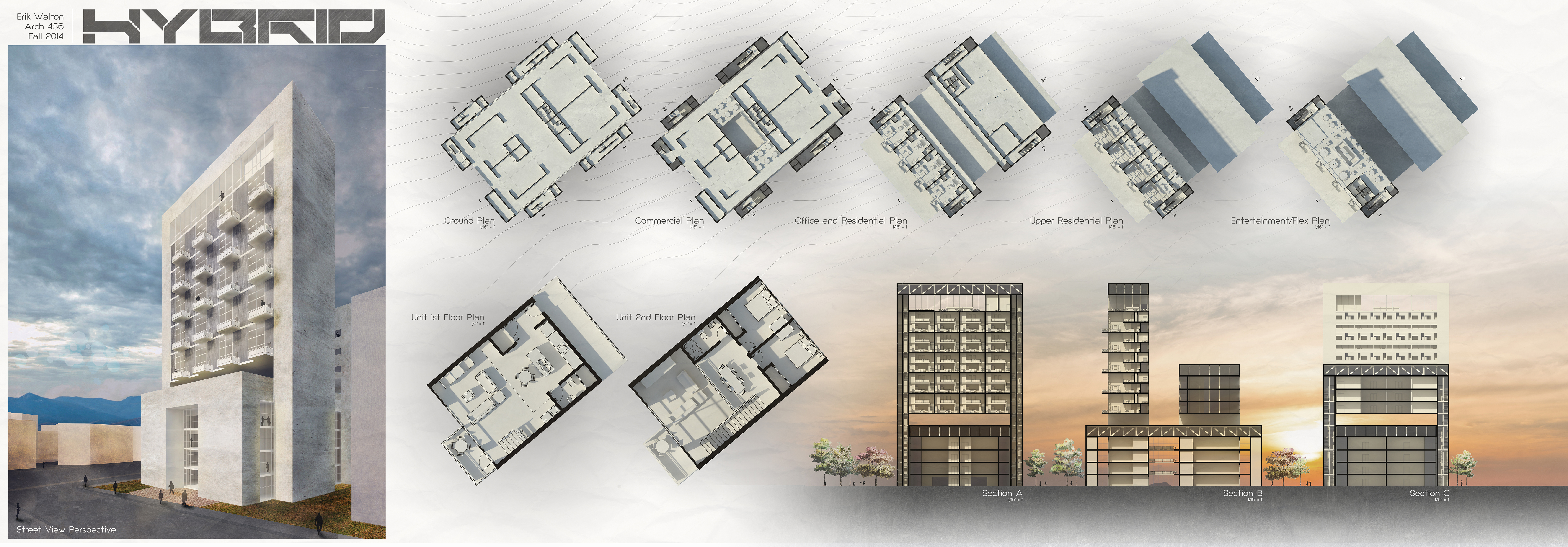 |
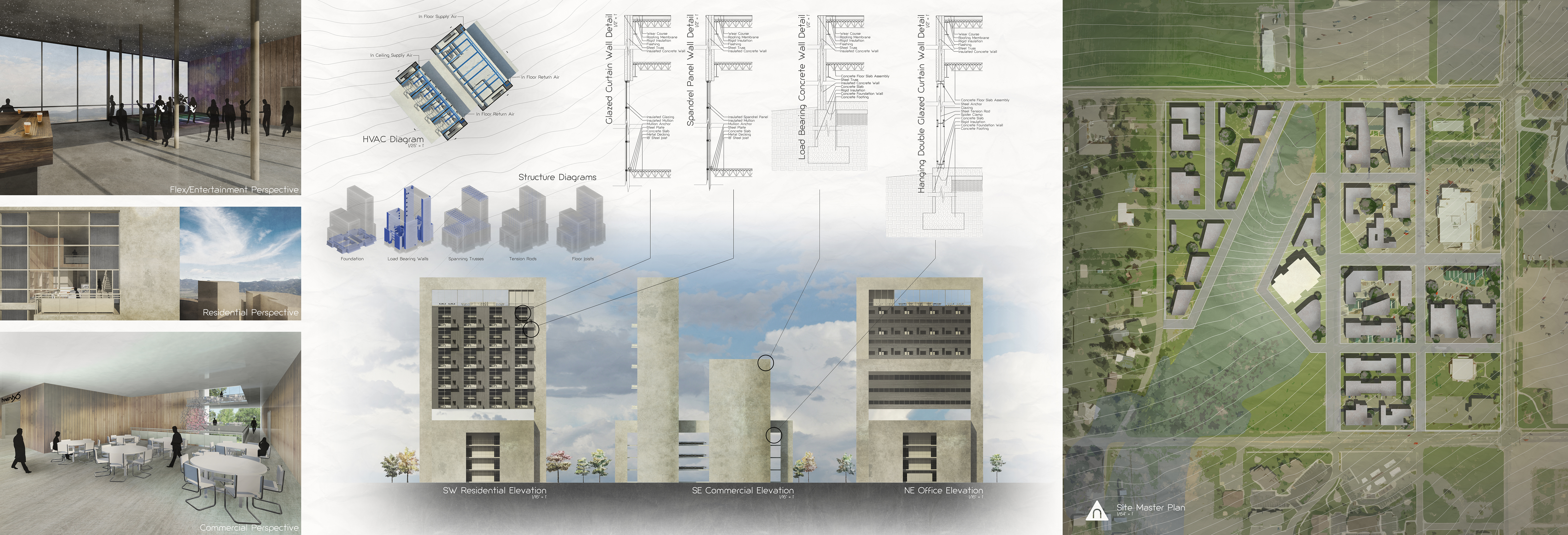 |